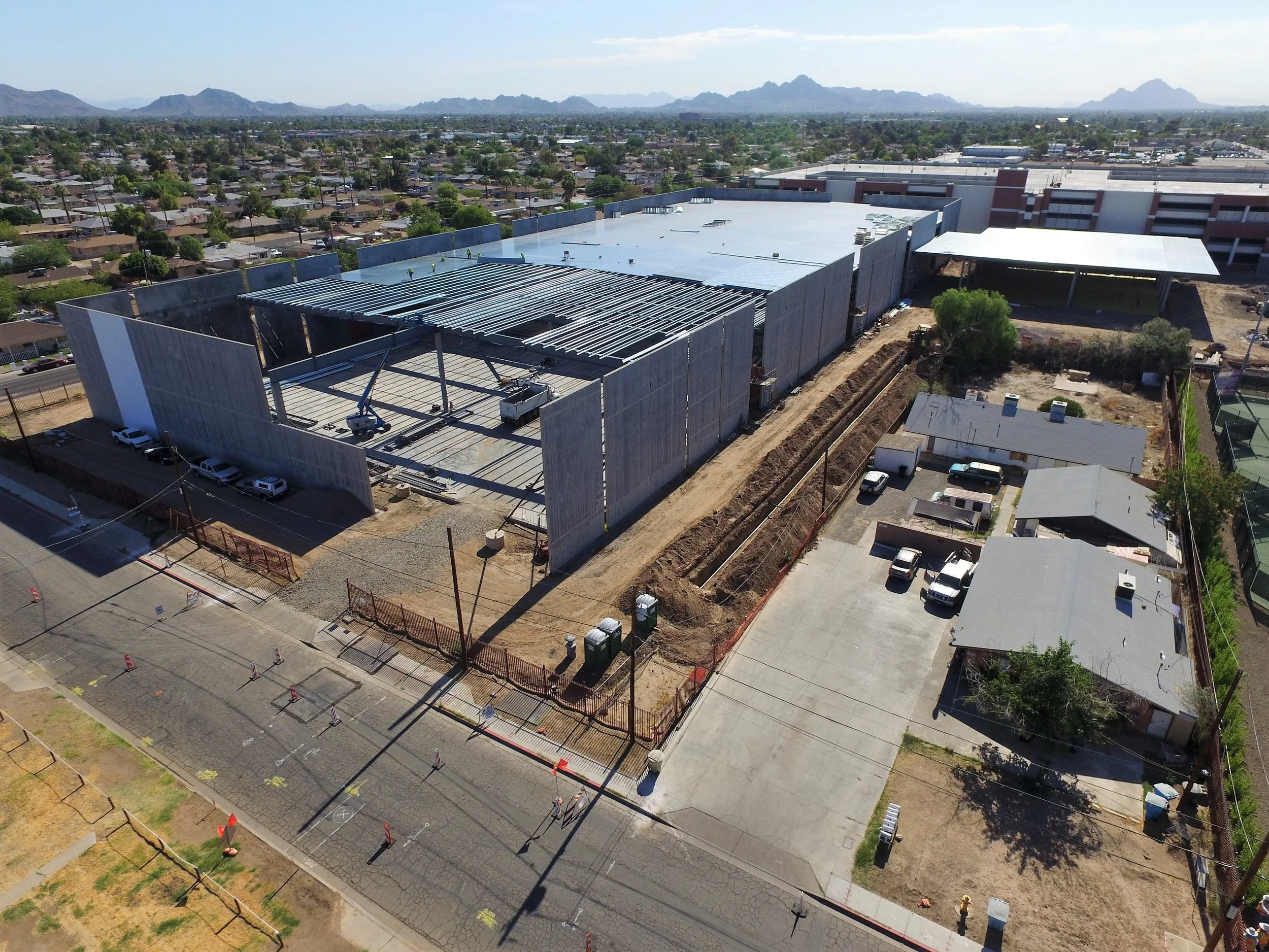Club Sports Facility and Office
This project, located on the Grand Canyon University campus, serves as a multi-use recreational space for students as well as offices for administration and spaces for athletic training and therapy. The recreational center boasts a 525 ft. x 218 ft. footprint and creates boundaries for 10 full size basketball courts and dual purposes as support for 14 full size volleyball courts. The roof was designed to support all required equipment to serve these two sports, including vertically retractable goals and nets.
Client: Grand Canyon University
Location: Phoenix, AZ
Builder: Architectural Building Solutions





