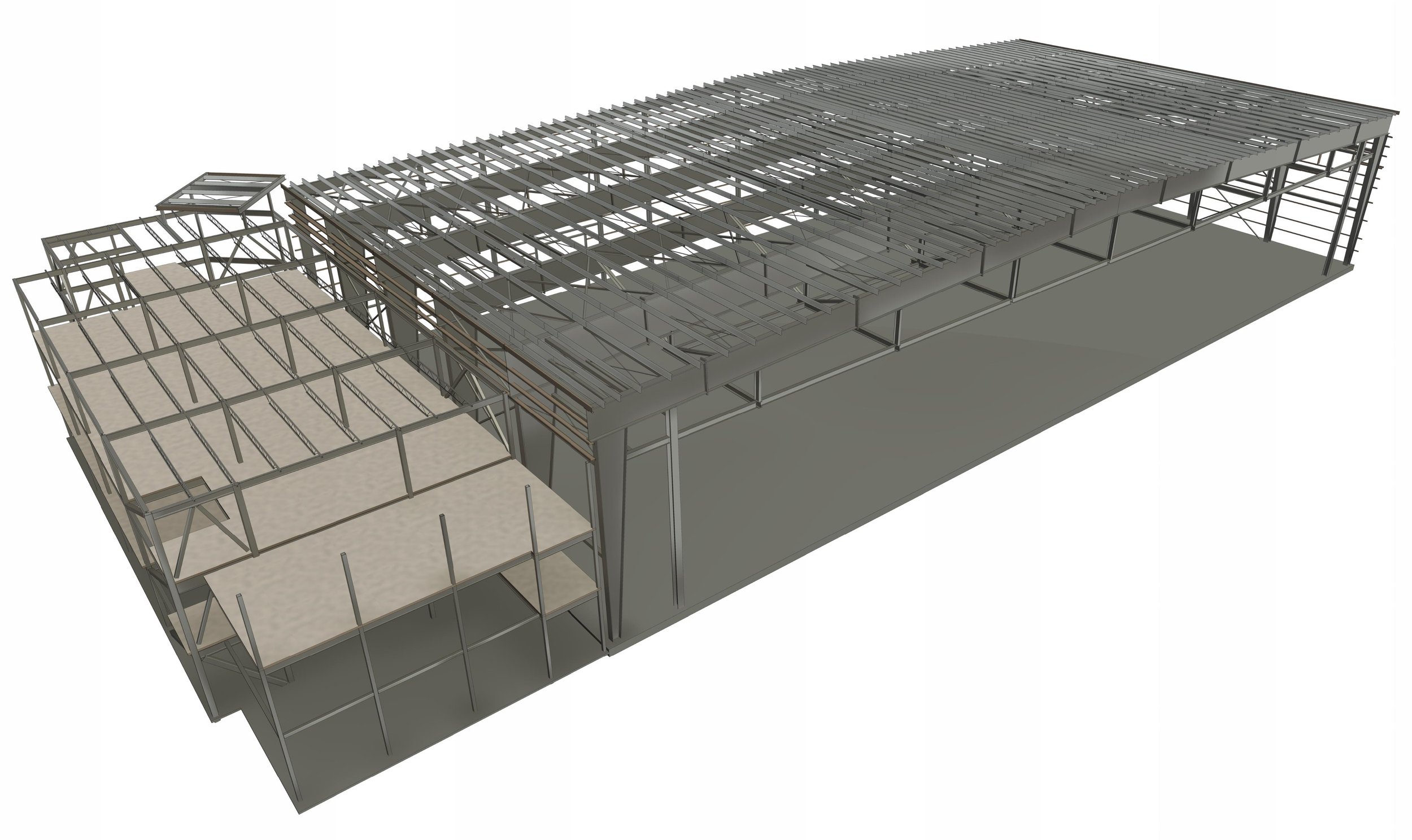Hangar with Multi-Use Office and Restaurant
To fit the needs of a growing commercial airline industry, this project, located on the Bozeman Yellowstone International Airport, is designed to provide hangar storage for planes as well as a multi-story office with upper floor commercial space to accommodate a restaurant. The hangar requires a 236 ft. clearspan frame solution to provide unobstructed storage and movement of multiple airplanes. To achieve this, tapered built-up steel beams and columns are utilized along with specialized sway bracing to provide member stability. The 3-story office and restaurant provides administration and commercial support to the building with the convenience of being directly adjacent to the hangar. The high seismic parameters of the project require the use of framing specifically designed and detailed for seismic resistance.
Note: As of February 2024, this project is currently in design.
Client: Northside Aviation
Location: Belgrade, MT
Builder: Sievert Construction




