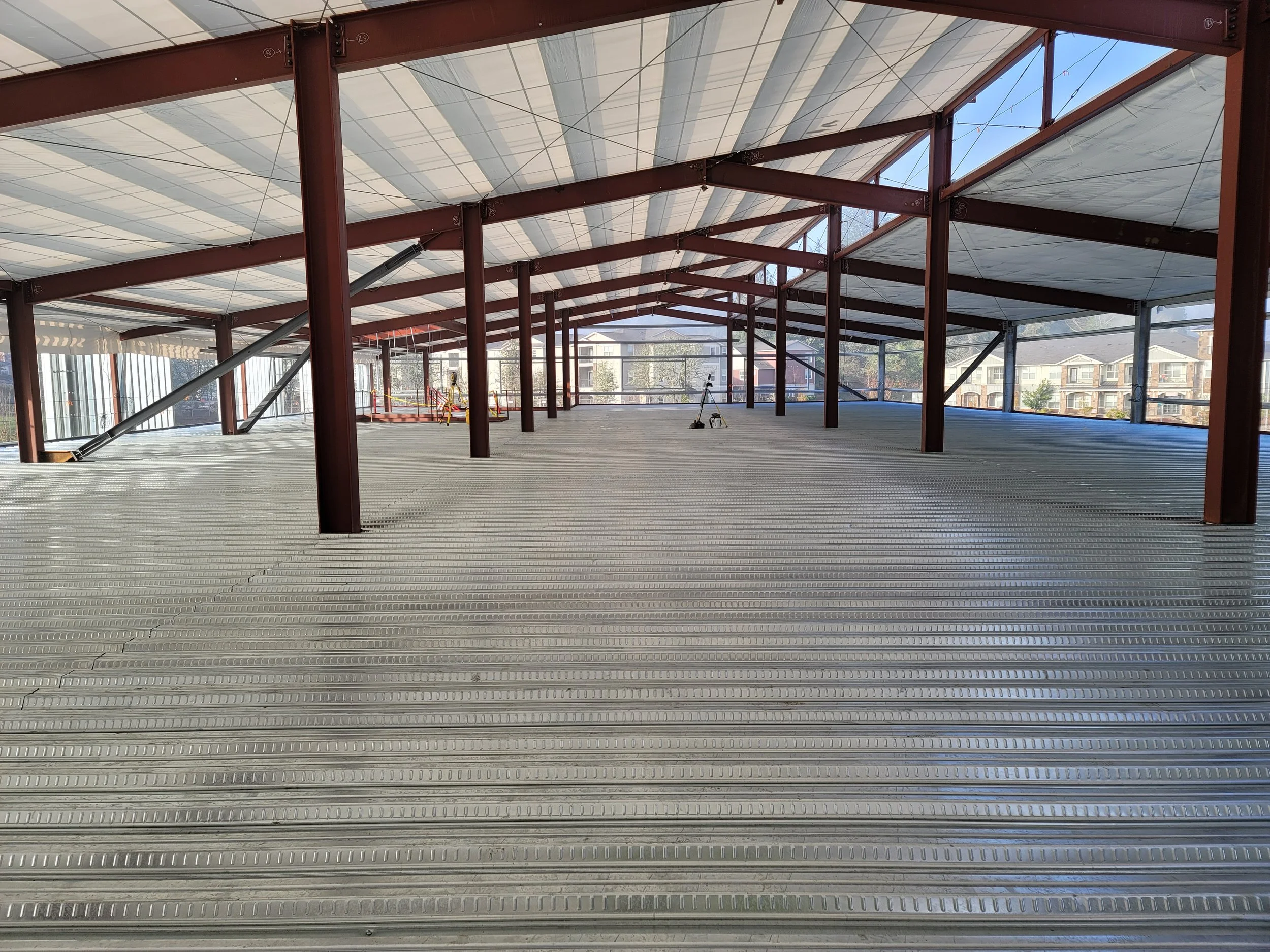Oregon State University Maintenance Center
This building on the Oregon State University’s campus was designed to serve as both a maintenance facility as well as operational offices for campus services. Consisting of 2 stories and 55,100 sq. ft. total floor space, the design utilizes buckling restrained braces due to the high seismic requirements of the site as well as the use of composite open-web steel floor joists.
Client: Oregon State University
Location: Corvallis, Oregon
Builder: PHI Construction, Inc.






